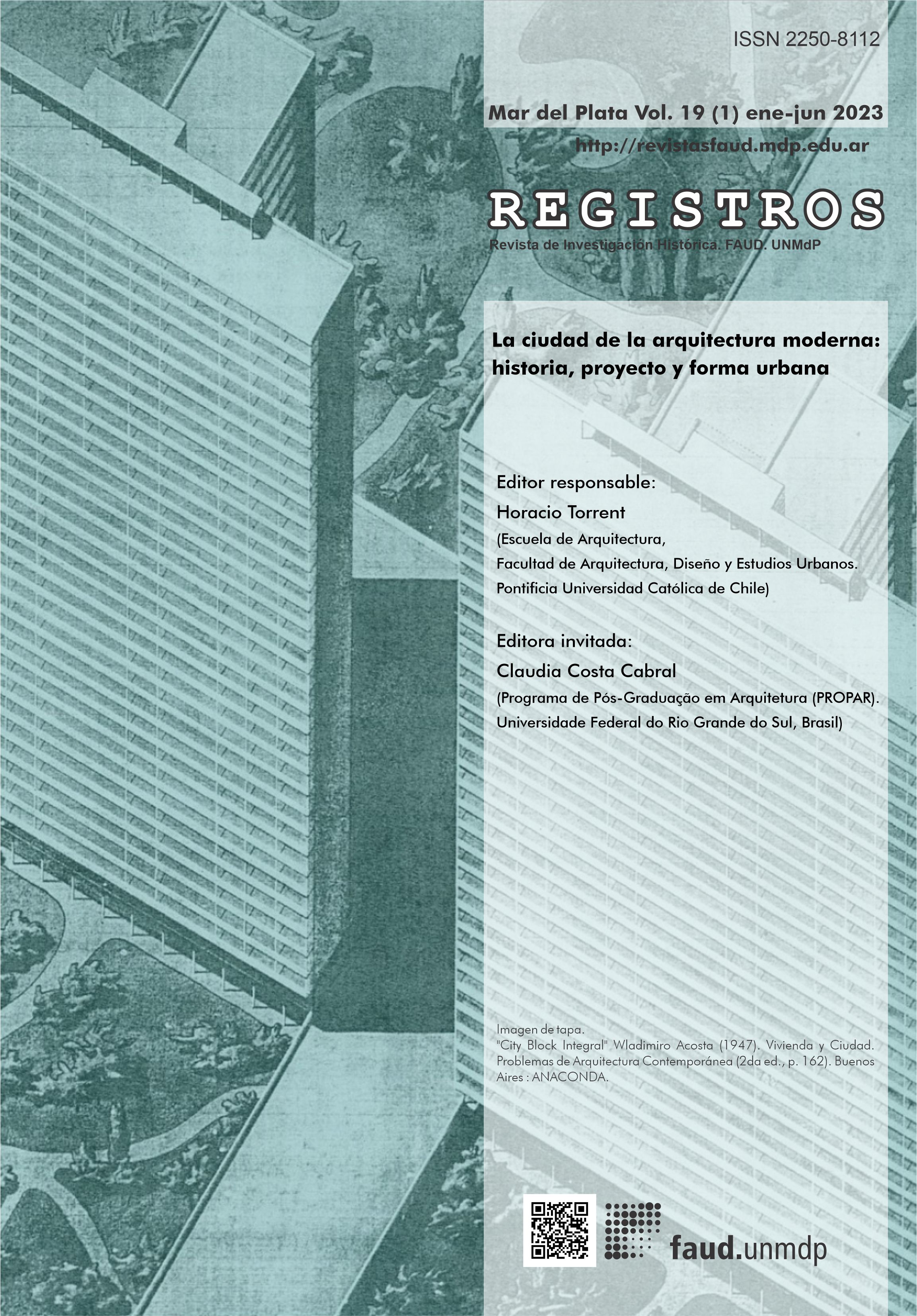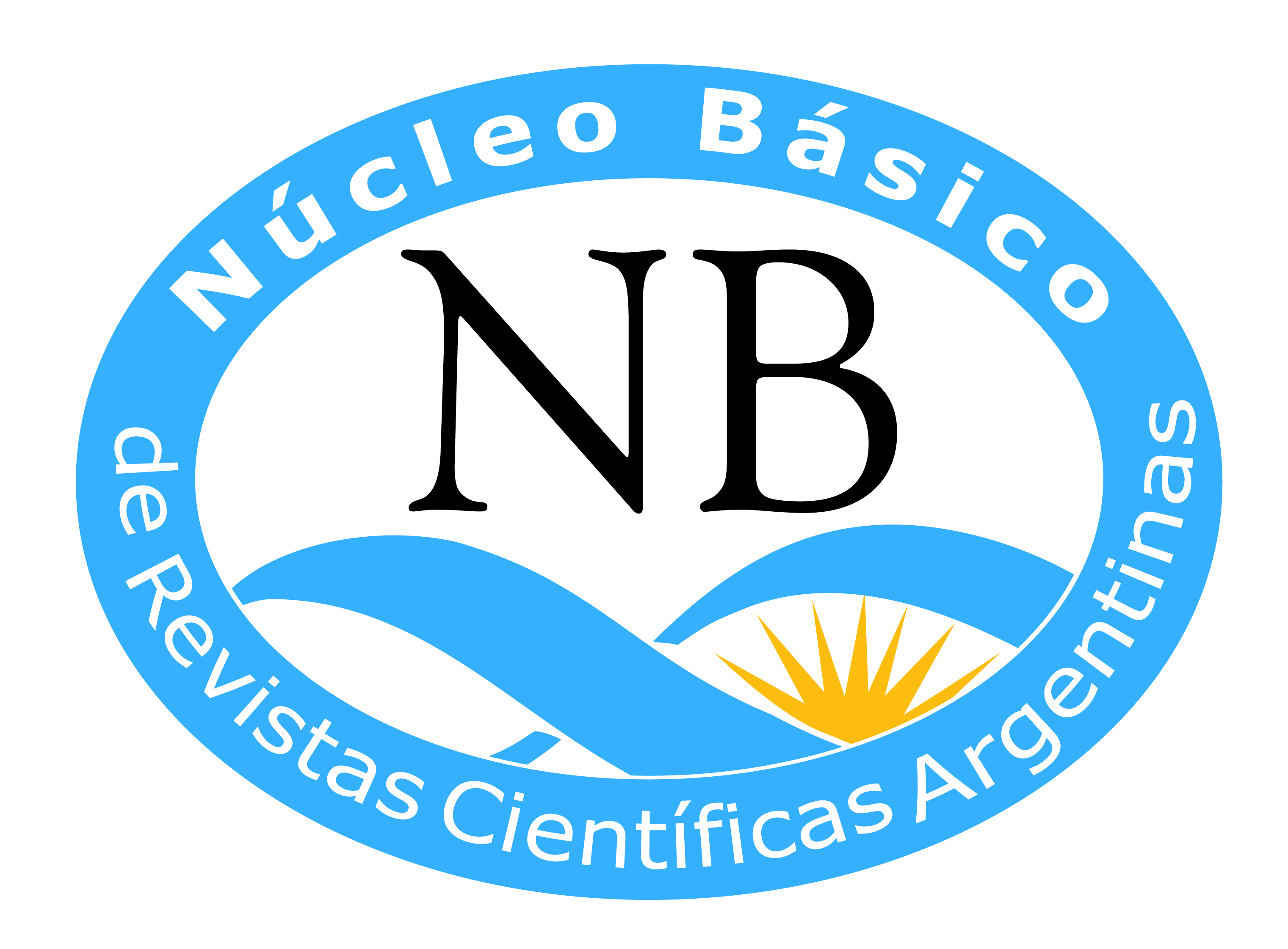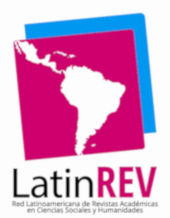Brasilia Pilot Plan’s Banking Sector and its Model Photographs
A Tool for Control and Planning
Keywords:
Oscar Niemeyer, Lucio Costa, modern architecture, modern urbanismAbstract
Perhaps there is no catchier image of Brasilia Pilot Plan's centre than the photographs of the Banking Sector model. Such images illustrate Oscar Niemeyer's contribution to Lucio Costa’s Pilot Plan and are frequently attached to descriptions of a urbanism of homogeneous and repetitive forms, which does not change over time, nor does it incorporate different actors in its design and construction process. These reports understand the model as a rigid, faithful formal representation of the set to be built, and, perhaps because of this, they do not recognize intricacies about the history of the sector that can offer a better understanding of the city thought of by modern architecture. One of these intricacies is that Niemeyer chose to not design the sector's buildings. Following this procedure, the Banking Sector, as built, had indeed changed from its model. But instead of claiming the mismatch as a plan failure, this paper advocates Niemeyer’s decision as a planning one, which can be explained precisely through the photographs of the model of the sector. These photographs circulated in different contexts like official publications and informal exchanges of letters. They were used as political propaganda at the same time that they were pointed out by specialized critics as an example of the failure of modern urbanism. They were objects of ever-changing interpretations to finally become a tool to control the development of the area.
Downloads
References
Acosta, S. (1960, maio). Brasília. Arquitectura Cuba, 28(322), 256–236.
Arquitetura e urbanismo: o setor bancário e comercial do plano de Lúcio Costa. (1957, novembro). Brasília: revista da Companhia Urbanizadora da Nova Capital do Brasil, 1(11), 10–13. http://www2.senado.leg.br/bdsf/handle/id/506960
Avermaete, T., & Casciato, M. (Eds.). (2014). Casablanca Chandigarh: A Report on Modernization. Canadian Centre for Architecture. Park Books.
Boletim. (1957, outubro). Brasília: revista da Companhia Urbanizadora da Nova Capital do Brasil, 1(10), 23–24. http://www2.senado.leg.br/bdsf/handle/id/506959
Bonet, A. (1958, outubro). Brasilia, nueva capital. Mirador: panorama de la civilización industrial, (4), 90–95.
Bojunga, C. (2010). JK: o artista do impossível. Objetiva.
Bopp, R. (1957, fevereiro). A mudança da capital. Brasília: revista da Companhia Urbanizadora da Nova Capital do Brasil, 1(11), 15. Retirado de http://www2.senado.leg.br/bdsf/handle/id/506960
Brasilia, nouvelle capitale du Brésil. (1958, outubro). Architecture d’aujourd’hui, 29(80), 49–71.
Brasília: revista da Companhia Urbanizadora da Nova Capital do Brasil (1957, novembro). http://www2.senado.leg.br/bdsf/handle/id/506960
Brasília: revista da Companhia Urbanizadora da Nova Capital do Brasil (1958, fevereiro). http://www2.senado.leg.br/bdsf/handle/id/506970.
Brasília: revista da Companhia Urbanizadora da Nova Capital do Brasil (1958, junho). Retirado de http://www2.senado.leg.br/bdsf/handle/id/506975
Casciato, M., & von Moos, S. (Eds.). (2007). Twilight of the Plan: Chandigarh and Brasília. Mendrisio: Mendrisio Academy Press.
Comas, C. E. D. (2017). Brasilia Lucio Costa: The Pilot Plan and Its Monuments. In D. Leatherbarrow & A. Eisenschmidt (Eds.), The Companions to the History of Architecture, Twentieth-Century Architecture (Vol. IV, pp. 1–14). John Wiley & Sons. https://doi.org/10.1002/9781118887226
Costa, L. (1957). Plano Piloto de Brasília [Manuscrito]. Casa de Lucio Costa, (III.B.02-03364) Rio de Janeiro, Brasil.
Costa, M. D., Mendes, J. G., Pontual, A. L., Franchescci, J., Franchescci, H., & Garbocci, A. (1958). Brasília [Panfleto]. Staempfli & Cie. gta/ETH Archives. Zurique, Suíça.
Divisão Cultural do Ministério das Relações Exteriores. (1958). Brasília [Panfleto]. Staempfli & Cie. gta/ETH Archives. Zurique, Suíça.
Evenson, N. (1973). Two Brazilian Capitals. Architecture and Urbanism in Rio de Janeiro and Brasília. Yale University Press.
Giedion, S. (1958, 4 outubro). [Carta para Oscar Niemeyer]. gta/ETH Archives (43-K-1958-10-08 (G), Zurique, Suíça.
Giedion, S. (1959). Space, Time and Architecture: the Growth of a New Tradition (3ª ed). Cambridge; Harvard University Press.
Giedion, S. (2004). Espaço, tempo e arquitetura: o desenvolvimento de uma nova tradição. Martins Fontes.
Giedion, S., Sert, J. L., & Sekler, E. F. (Eds.). (1958). The Human Scale. Advanced Seminar for the Master’s Class. Cambridge. gta/ETH Archives (43-S-4-16), Zurique, Suíça.
Kneese de Mello, E., & Sena, C. J. (1959, abril). Palácio do Comércio. Módulo: revista de arquitetura e artes plásticas, 3(13), 10–11.
Krohn, C. (2013). Ordnung und Fortschritt. Der Stadtplaner Oscar Niemeyer/Order and Progress. Oscar Niemeyer, Urbanist. In P. Andreas & I. Flagge (Eds.), Oscar Niemeyer: eine Legende der Moderne (2a ed., pp. 37–44). Deutsches Architekturmuseum.
Kubitschek, J. (2000). Porque construí Brasília. Senado Federal.
Lagàna, G., & Lontra, M. (Eds.). (2008). Niemeyer 100. Electa.
Lunardi, L. (1957, novembro). O avanço de Brasília. Brasília: revista da Companhia Urbanizadora da Nova Capital do Brasil, 1(11), 1. http://www2.senado.leg.br/bdsf/handle/id/506960.
Mário Fontenelle (1957), Maquete do Setor Bancário do Plano Piloto de Brasília [Fotografia]. Arquivo Público do Distrito Federal (NOV.D.4.4.B.19), Brasília, Brasil.
Mário Fontenelle (1957), Maquete do Setor Bancário do Plano Piloto de Brasília [Fotografia]. gta/ETH archives (43-F-B-336: 6), Zurique, Suíça.
Mário Fontenelle (1957), Maquete do Setor Bancário do Plano Piloto de Brasília [Fotografia]. gta/ETH archives (43-F-B-336: 7), Zurique, Suíça.
Maurício, J. (1958, agosto). Brasília no exterior. Brasília: revista da Companhia Urbanizadora da Nova Capital do Brasil, 2(20), 8–9. Retirado de http://www2.senado.leg.br/bdsf/handle/id/506977.
Miranda, A. da R., Dubugras, E. M., & Pinto, F. C. (1959, abril). Banco Nacional de Desenvolvimento Econômico em Brasília. Módulo: revista de arquitetura e artes plásticas, 3(13), 14–15.
Moholy-Nagy, S. (1959). Brasilia: majestic concept or autocratic monument. Progressive Architecture, 40(10), 88–89.
Niemeyer, O. (1958a). Témoignage. gta/ETH Archives (42-SG-4-10). Zurique, Suíça.
Niemeyer, O. (1958b, janeiro). Depoimento. Módulo: revista de arquitetura e artes plásticas, (9), 3–6.
Niemeyer, O. (1959, fevereiro). Unidade urbana. Módulo: revista de arquitetura e artes plásticas, 2(12), 2–5.
Niemeyer, O. (1960, dezembro). Forma e função na arquitetura. Módulo: revista de arquitetura e artes plásticas, 4(21), 1–7.
Niemeyer, O. (2006). Minha experiência em Brasília (4a ed.). Rio de Janeiro: Revan.
Petit, J. (Ed.). (1995). Niemeyer: poète d’architecture. Fidia Edizione d’Arte Lugano.
Seligman, G., & Vilela, B. (Eds.). (2012). Ousadia em imagens. Instituto Terceiro Setor.
Sert, J. L., Giedion, S., Sasaki, H., & Sekler, E. F. (Eds.). (1957). Urban Design Seminar: The Human Scale. Cambridge. gta/ETH Archives. Zurique, Suíça.
Setor bancário de Brasília (1959, abril). Módulo: revista de arquitetura e artes plásticas, 3(13), 8–9.
Souza e Silva, A. P. (1959, abril). Edifício “Seguradoras” em Brasília. Módulo: revista de arquitetura e artes plásticas, 3(13), 12–13.
Sumário dos assuntos tratados pelo conselho de administração da NOVACAP em suas reuniões. (1958, outubro). Brasília: revista da Companhia Urbanizadora da Nova Capital do Brasil, 2(22), 17–21.
The Impact of Social Developments (ca. 1949). gta/ETH Archives (42-SG-21-16), Zurique, Suíça.
Williams, R. J. (2007). Review: Brasília after Brasília. Progress in Planning, (67), 301–366. https://doi.org/10.1016/j.progress.2007.03.008
Wright, C. L., & Turkienicz, B. (1988). Brasília and the ageing of modernism. Cities, 5(4), 347–364. https://doi.org/10.1016/0264-2751(88)90025-X
Published
How to Cite
Issue
Section
ARK
License
Copyright (c) 2023 Registros

This work is licensed under a Creative Commons Attribution 4.0 International License.
https://creativecommons.org/licenses/by/4.0/











